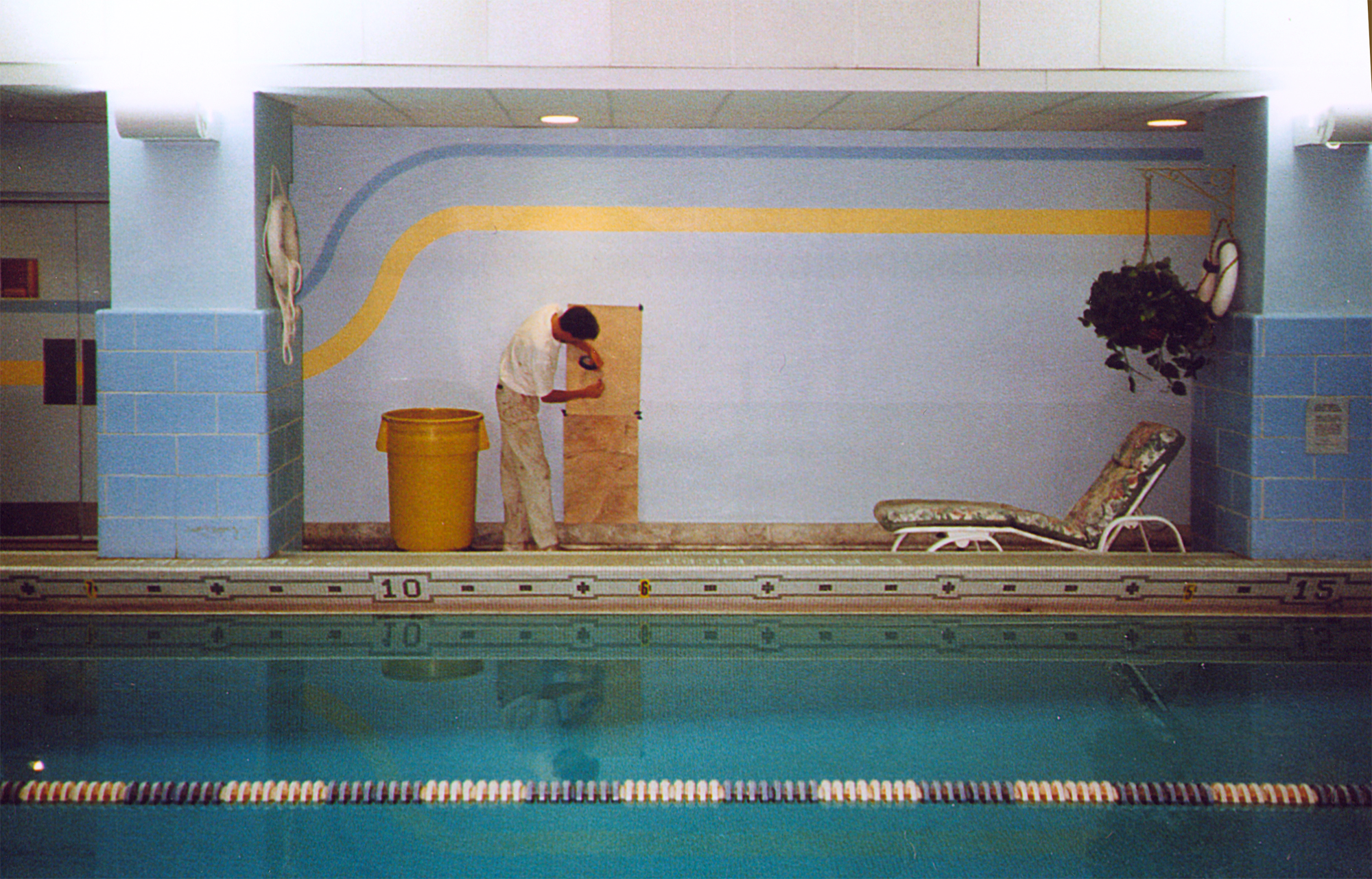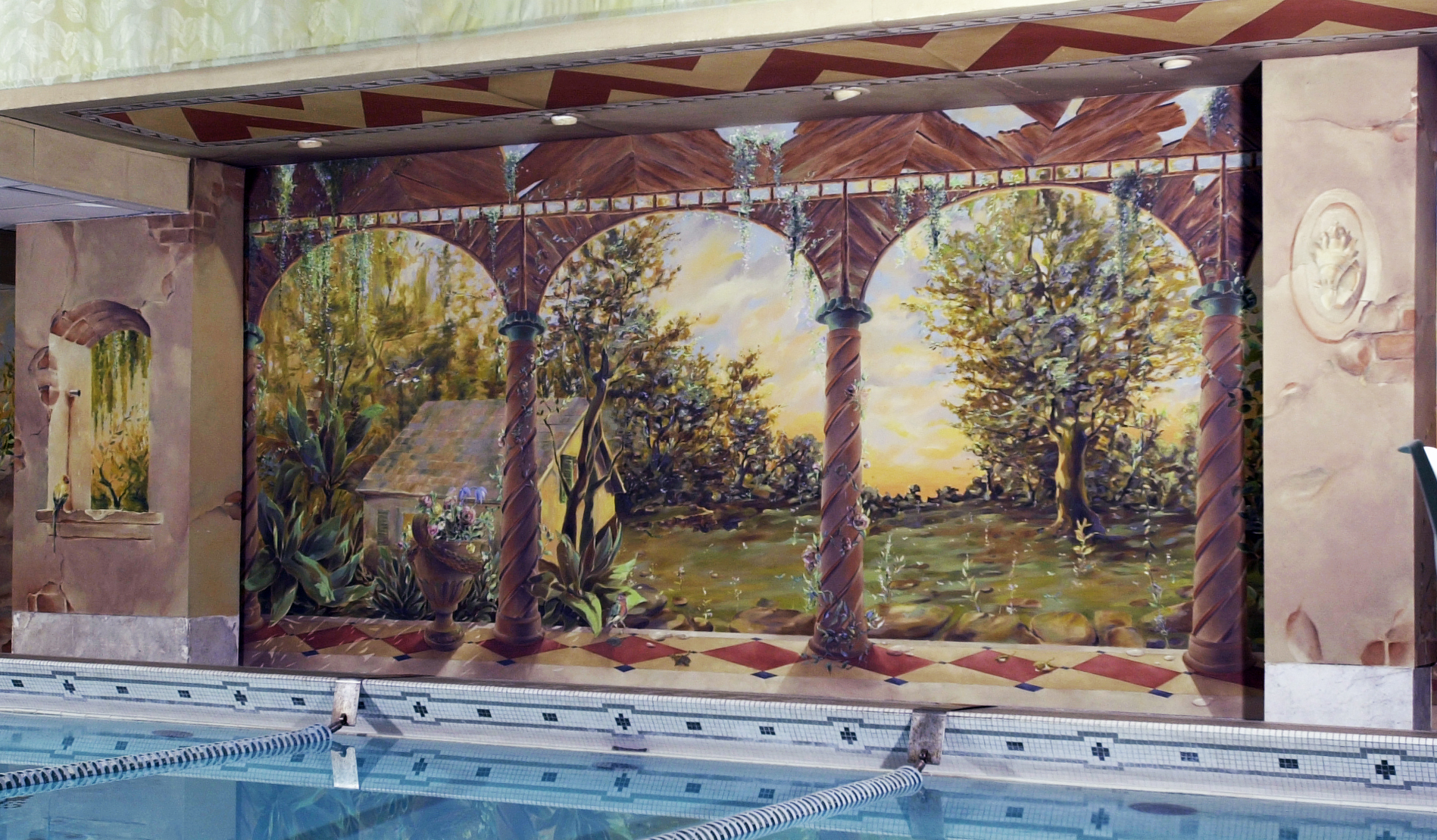


PRIVATE CLUB
CLIENT: Milwaukee Athletic Club - Women’s Pool and Spa
Application:Architectural landscape mural painted with acrylic and oil paint on canvas and adhered to wall; Decorative paint finishes on plaster walls, ceilings and columns
CLIENT REQUEST: Timothy Haglund Studio worked in conjunction with Eppstein Uhen Architects to remodel the interior of the women’s pool and spa area. The client wanted a fresh, inviting appearance that would attract new members to the club.
FOCUS: I wanted to transform this lower level pool area into a lush environment emphasizing the architectural elements and providing an open landscape feel.
CHALLENGES: The architectural elements in the mural were designed to be in perspective with the pool. Trompe l’oeil, which means to fool the eye, was a key design element I used to create the illusion of an open architectural veranda looking out into a lush landscape. I resurfaced all of the walls and support columns with an aged plaster and marble paint finish in warm and inviting colors, thus eliminating the original cool blue tones.
DATE: 1999

